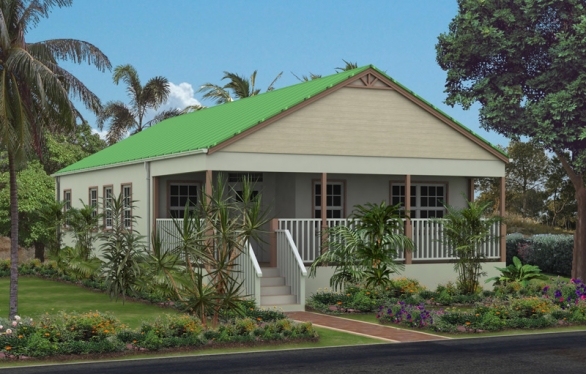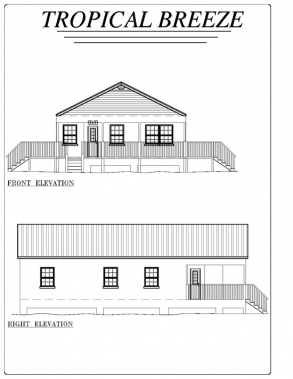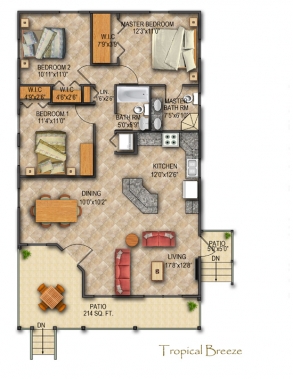Tropical Breeze
The “Tropical Breeze” is architecturally beautiful with its high gabled roof and extended patio. Its 1132 square feet comprises an open plan living, dining and kitchen area with versatile built-in “island” counter, perfect for entertaining and casual dining. An added feature is the 214 sq ft mini deck which is accessible from the living room, making the entire house 1346 sq ft. The master bedroom located at the rear of the house is complete with ensuite bathroom, and the guest bathroom is located across the hall from the second and third bedrooms.








