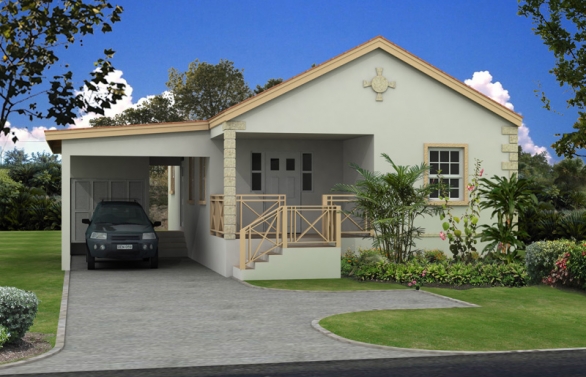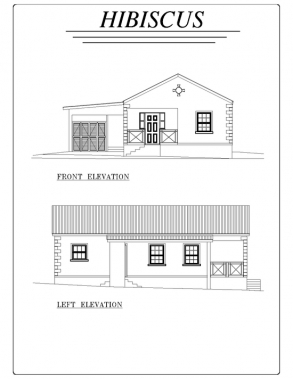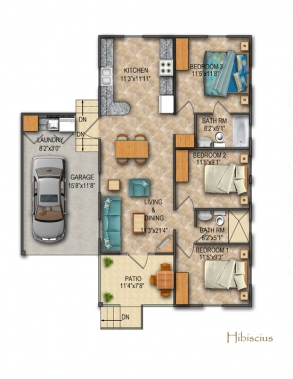Hibiscus
The “Hibiscus” comprises 1258 square feet inclusive of a spacious garage and covered entrance patio. The three bedrooms stretch along one side of the house, the master bedroom and ensuite bathroom is at the rear with the guest bathroom centered between the other two bedrooms. The living and dining rooms have an open plan extending from the patio to the kitchen with accessibility to the laundry room and garage.








